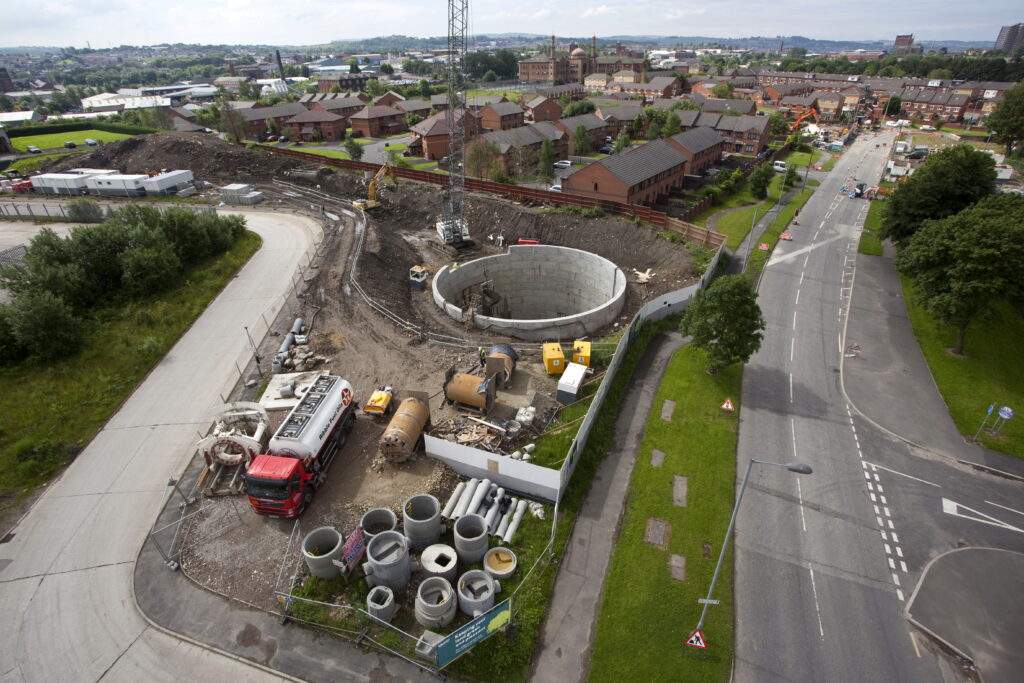
Blackburn Town Centre UID’s, Blackburn
The project objective was to resolve five unsatisfactory intermittent discharges (UID's) into the River Blakewater
Read MoreReplacement of the existing culvert.
This scheme was delivered through our Flood and Coastal Risk Management Framework (FCRM) with the Environment Agency (EA), completed August 2022. The existing masonry culvert on Dean Brook was situated under and between the garden boundaries of nos. 67&73 Smithills Croft Road who are the joint Riparian owners of the structure. The culvert had been flagged previously by the EA as a potential flood risk due to its restricted size, but due to access restrictions behind private properties, no work other than preliminary designs and studies had been undertaken.
Storms Desmond and Eva in December 2015 caused considerable structural damage to the culvert with the danger of future collapse becoming acute.
The only way to gain access to reconstruct the culvert was to demolish the double garage to the side of the No.67 and restrict the size of the plant and machinery used to undertake the works. The EA’s preferred solution was to replace the culvert with an open channel arrangement but, due to the proximity of the properties, this was altered until it became a fully enclosed box culvert design.
A.E.Yates in-house piling specialist, SPI Piling, installed an innovative kingpost system using Groundforce trench box panels to provide ground support to enable excavation to formation and reconstruction. The kingposts were installed using the restricted access piling equipment and were augured into position to reduce any vibration to the nearby homes.
It was essential that the flows in Dean Brook were maintained uninterrupted throughout the works. An over-pumping solution was first proposed to control the water, however we suggested that a flume arrangement would be possible and would reduce noise pollution to the neighbouring properties and reduce the carbon footprint of pumps
During demolition of the existing culvert the original masonry was retained and then reused to clad the new structure and reconstruct the training walls at each end. The existing garage was painstakingly taken down brick by brick with all the original materials being stored on site to enable it to be reconstructed on completion of the works. The gardens had already been cleared of plants by the homeowners when work commenced, enabling a piling platform to be quickly built across the entirety of the two gardens.



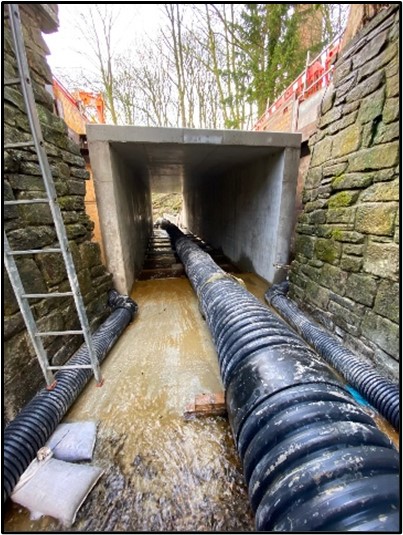

The project objective was to resolve five unsatisfactory intermittent discharges (UID's) into the River Blakewater
Read More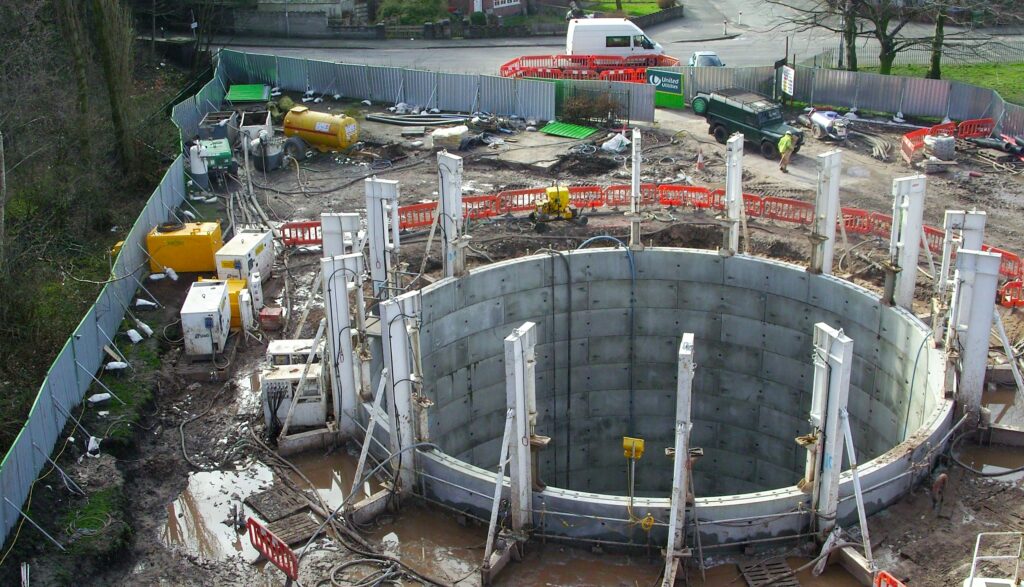
Project to improve unsatisfactory intermittent discharges to local watercourses at two locations in Warrington.
Read More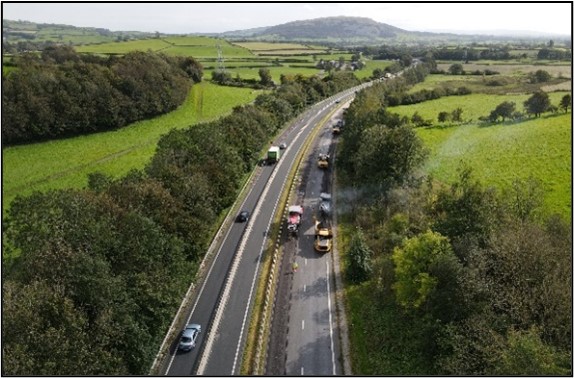
Resurfacing and reconstruction of the busy A590 off the M6 near Kendal.
Read More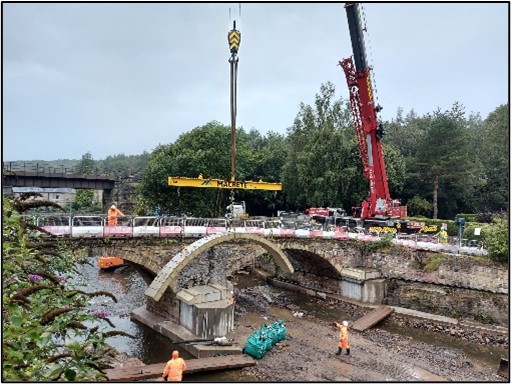
Reconstruction & widening of a partially collapsed double arch masonry road bridge over the River…
Read More